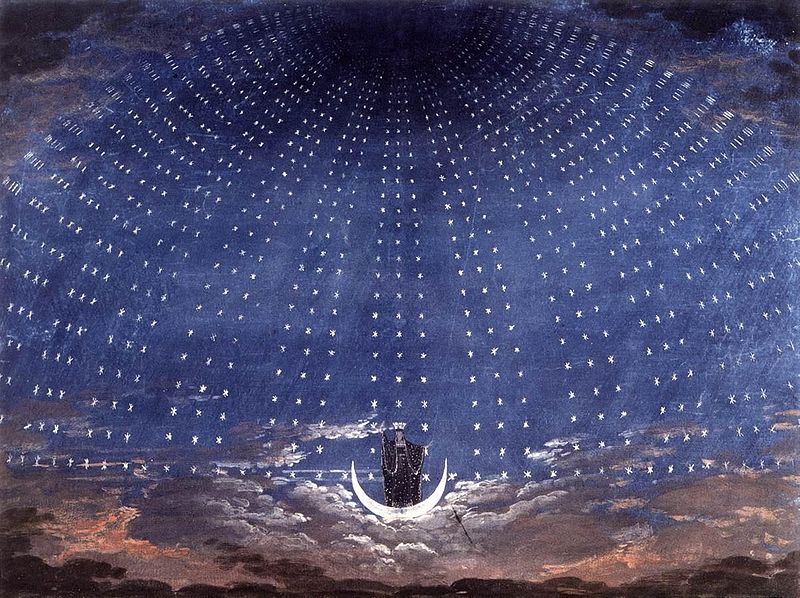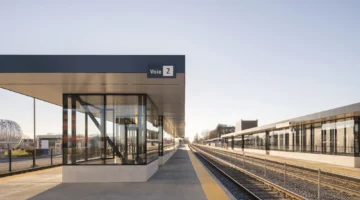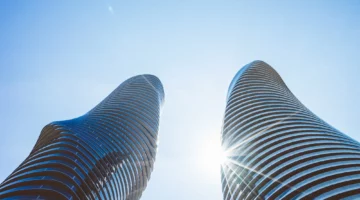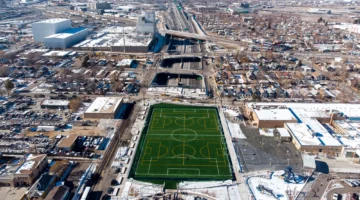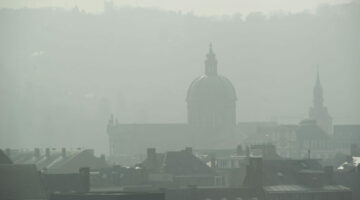The Henning Larsen Foundation announced the latest edition of its competition series this year an open international competition on the theme of Utopia in architecture.
The aim of the competition is to request ideas and images that can revitalize the utopia of architecture.
The background of the competition is Henning Larsen's work as a curious architect. He explored new untried paths in architecture and sought inspiration far and wide. It could be in anonymous design and architecture, in structures of the past, and in the latest advances in science, as described in the attached text by architect Troels Troelsen, longtime collaborator at the design studio and chairman of the foundation.
Architecture and Utopia
Henning Larsen was a curious architect. He was eager and ambitious, though not always explicit in what he striving for. He probably did not know. Had he known, the attraction and magic would have been missed. The exciting thing about working in his design studio was precisely this openness to the unknown. Henning let things unfold in their own way, and was willing to pursue skewed paths to keep the process open. To him, architecture was a magic seed whose secrets were to be unraveled. Even when we achieved something unique, he desired other possibilities. Henning's curiosity was reflected in his numerous initia- tives, such as the SKALA Gallery and SKALA Magazine and, most recently, in the annual Henning Larsen's Foundation prize.
It was as if Henning was dreaming of a Utopia.The escalating progress of our time, more than ever, challenges our understanding of the world. On one hand, advances of science promise overwhelming possibilities that could inspire adventurous utopias with unexpected perspectives. On the other, automated design through algorithms and artificial intelligence (combined with the challenges and trend towards home workplaces and virtual collaboration) curbs both our professional presence and our universal vision. At the same time, acquisitions and unifications be- tween architectural firms, contractors, and engineering firms are on the rise. Here, recent demands tend to require documentation of all the technical, scientific, sociological and environmental aspects of architec- ture - as if we were aiming for an architecture of spreadsheets. How do we today maintain Architecture as an art not flooded with economic thinking, but developed through new ideas and experiments?
The aim of this competition is to revitalize the notion of “Utopia” in architecture. Modernism was, in some ways utopic, born from and driven by visions for a future not yet possible. It was also a future that mostly turned out differently, with countless new and overwhelming potentials both promising and frightening. One can miss the magnificent, utopian reveries of the 18th century and the modernist visions of early So- viet architecture. They held dreams of adventurous futures, things that could not yet and might never take place. Things that would change our lives and our worldview.
This competition calls for architectural, utopian visions. Ideas that, with artistic and poetic power, can in- spire a new dimension and a new quality in architecture are sought.
Troels Troelsen
Competition Submission Instructions
The task: Describe in sketches and few words a Utopia, a dream or mood with descents in spatial, architectural particulars.
Contributions are to be made in drawing / photo or any pictorial technique including short illuminating texts in ei- ther Danish or English (submissions in other languages will not be considered.) Analyses and theses are not asked for.
Entries must be submitted anonymously as a JPG or PDF sheets, max. 4 landscape-format A3 pages or 1 landscape- format A1 poster. Texts included in the sheets are limited to 1500 characters in total. File size is limited to 10mb. Note: Previously published material will be rejected. Entries from relatives or partners to any of the jurors will not be accepted.
Entries can be uploaded from February 11 2021 until 9th of April 2021 23:59 CET (see details below.) Winner(s) will be published on 20 August 2021. The proposals will be subsequently exhibited at the Danish Architecture Center in BLOX- in Copenhagen.
Judging + Selection:
During the judging, a name sheet with name, address, e-mail and telephone number) of the author (s) shall be at- tached to the proposal in a folder with a randomised six-digit number. The anonymization process will be handled by the competition secretary and will be inaccessible to the jury during the judging process.
The jury is comprised of Henrik Oxvig (cand mag. et mag. Art), Jytte Rex (artist), Kathrin Susanna Gimmel (archi- tect), Ben Clement and Sebastian de la Cour (benandsebastian artists) and Troels Troelsen (architect).
The prize money of 14,000 Euros will be awarded to the best proposal or proposals, distributed at the discretion of the evaluation committee.
